Denmark: Enghøj Church in Randers
The Enghøj Church in Randers
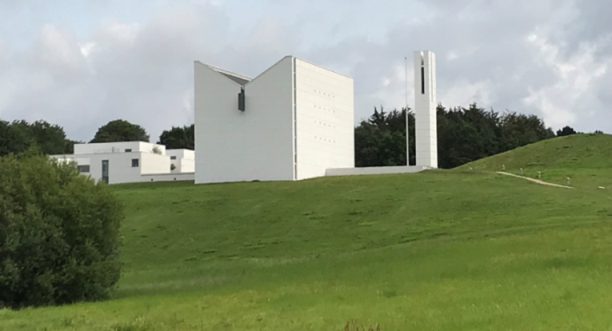
Like A Ship Shining
Arnoud E. van der Wal
The Enghøj Church in Denmark is a modernistic church dating from 1994. The church is situated in a new suburb on the top of a hill in the north of the city of Randers. The church is already visible in the distance. It sits there as a white landmark high on the hill with a sloping green at its feet. The occasion for building the church was the plan to divide the local Lutheran congregation because of population growth.
The complex consists of the church, three extra buildings (church office, kitchen and various meeting rooms for, among others, the extensive youth work), a parking place, an artificial hill and a freestanding tower. That hill offers the view over the district that is lacking from the church itself, for it is completely turned inward, having high-placed windows that let in the light but do not provide a view.
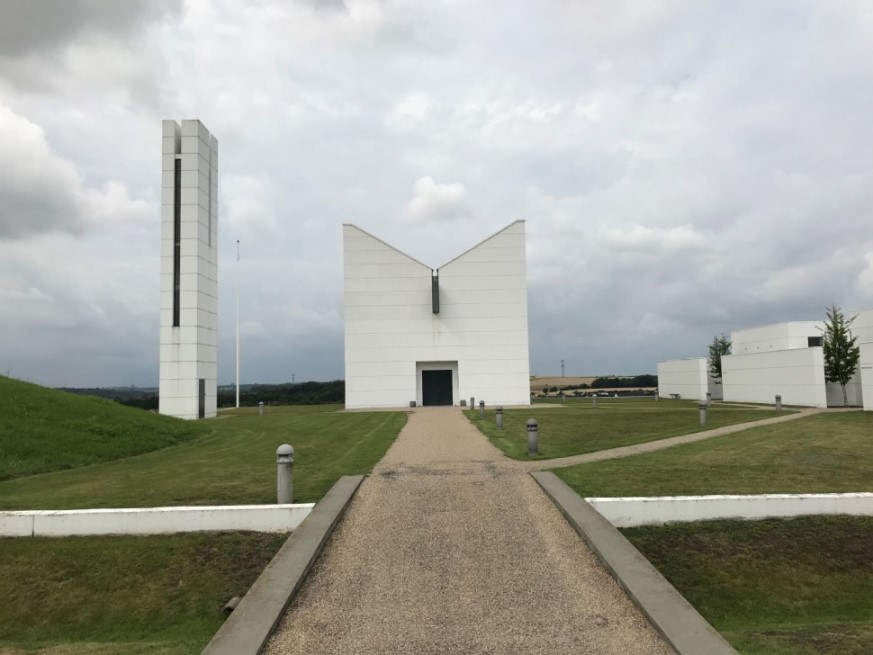
The design by architect Henning Larsen was chosen by means of a competition limited to five invited parties. The arrangement of the sanctuary is traditional with three aisles: at the sides and one in the middle. They lead to the communion table and the pulpit in the front and an organ on the second floor at the back.
It is remarkable how Henning Larsen elaborates on the Danish tradition of a symmetrical white church with tower, while giving this a totally new interpretation. Most striking are the shape of the roof and the fine employment of light. But also the choice of materials and the use of colour and the freestanding tower are new elements. The roof is made completely out of wood and has a V-form, which seen from the sanctuary looks like a ship’s hull. It is a modern variation of the wooden models of ships that often hang in Danish churches. The ship’s hull can also be seen as two hands opening up towards heaven.
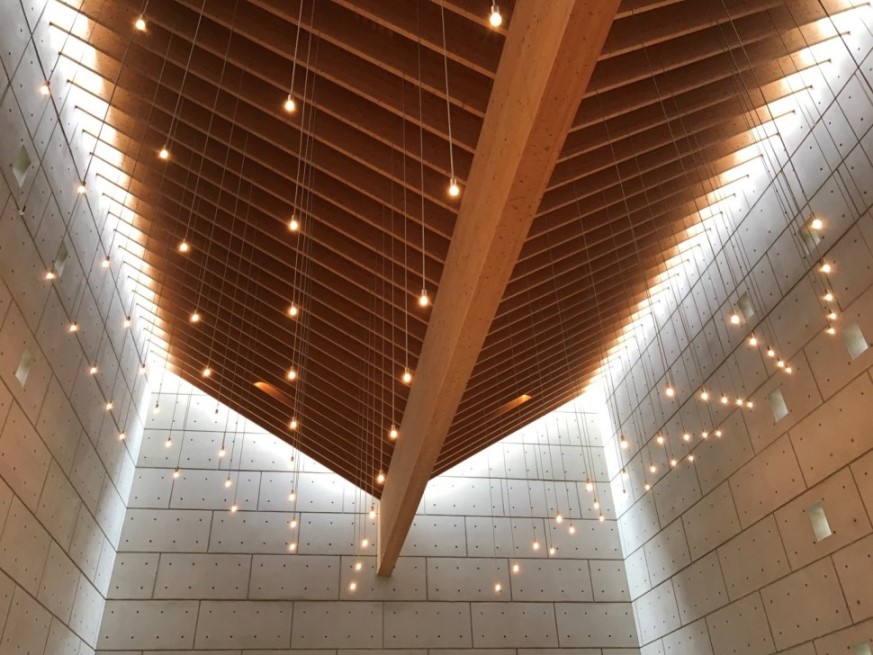
In the fairly dark sanctuary from which the world can’t be seen most of the light comes from above. This has a symbolic function and allows the visitor to concentrate on God. Small skylights are placed wherever the roof touches the walls, along the whole length of the four sides, so that soft light streams down the walls. In both side walls twenty small windows are installed. This makes the sober walls lighten up in places. In the evenings when the lights are turned on, these windows give a special picture of little points of light seen from outside.
Light is also admitted in a special way to accentuate the communion table. When entering the sanctuary the table is immediately conspicuous, because it is made of black granite and is placed in front of a very light background, making a sharp contrast. The light background is formed by an opening in the somewhat dark west wall and by placing directly behind it a second wall that, in contrast, reflects a lot of light. This makes the communion table with the cross on it stand out, while the middle aisle leading up to it becomes “a way to the Light.”
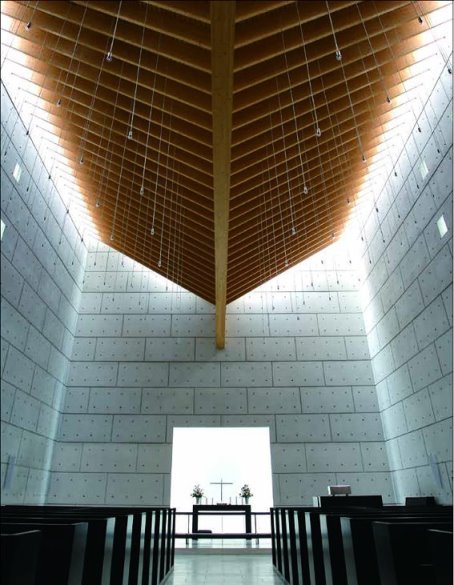
On both sides of the ceiling in the sanctuary hang 55 long cables with small lights. When they are not lit they glimmer in the limited daylight, and when lit they bring a bright glow of cheerfulness into the austere sanctuary. However, the most subtle application of light is in the front of the church. In the side walls are two long recesses in which small tea lights are placed.
The walls are made up of large concrete blocks. Because of repeated pattern of eight form-work tie bolts, they look like large Lego blocks, stacked sideways. The walls are 13 metres high. In the middle of the sanctuary, underneath the keel of the nave, the height is reduced to just over half. The inside walls are bare concrete, the outside is treated with a special silicate paint which in sunny weather appears to shine.
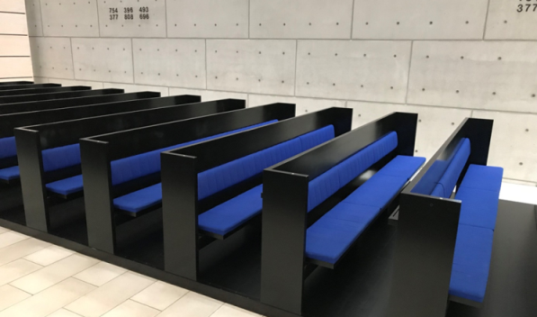
Apart from the timbered ceiling and organ the colours consist of black and white with only the upholstery of the pews in blue. The walls and the floor tiles are white. The entrance doors, the pews, the communion table, the kneeling benches nearby, the baptismal font, the pulpit, and the piano are all executed in black. Architect Larsen expresses God’s boundlessness with black granite and applies this in the elements that emphasize our relationship with him, such as the baptismal font, the pulpit, and the communion table.
When the church was being built the congregation wanted a free-standing tower but under budgetary pressure had to abandon this idea. A bell was hung in one of the patios as a temporary solution lasting 18 years. In 2012 the tower was built after all and was fitted with two bells, whereby the church is not only clearly visible in the surroundings, but also audible.
*******
The Enghøj Church in Randers is in the central region of Denmark on the Jutland peninsula about 200 kilometres from Copenhagen.
Henning Larsen (1925-2013) was a Danish architect. In 1959 he started his own firm that designed many famous buildings, one of them being the opera building in Copenhagen. His architecture is firmly rooted in the Scandinavian design tradition. The first major project outside Scandinavia was the Ministry of Foreign Affairs in Riyadh. In the 1980s Larsen initiated the architectural journal SKALA and an architectural gallery of the same name. As a professor in the Royal Academy of Fine Arts Larsen invited international architects, who were interviewed in SKALA, to give lectures in the academy. This came to have a great influence on the new generation of Danish architects who acquired a much greater international vision than previously. The journal existed for 10 years.
Arnoud E. van der Wal (b. 1961) is a Dutch landscape architect who studied in Wageningen and works at the HAS Hogeschool in Den Bosch, where he teaches landscape design. Apart from his passion for landscapes, parks and gardens he focuses on modern church design.
ArtWay Visual Meditation 12 January 2020
*****
Click here for more church-of-the-month items


